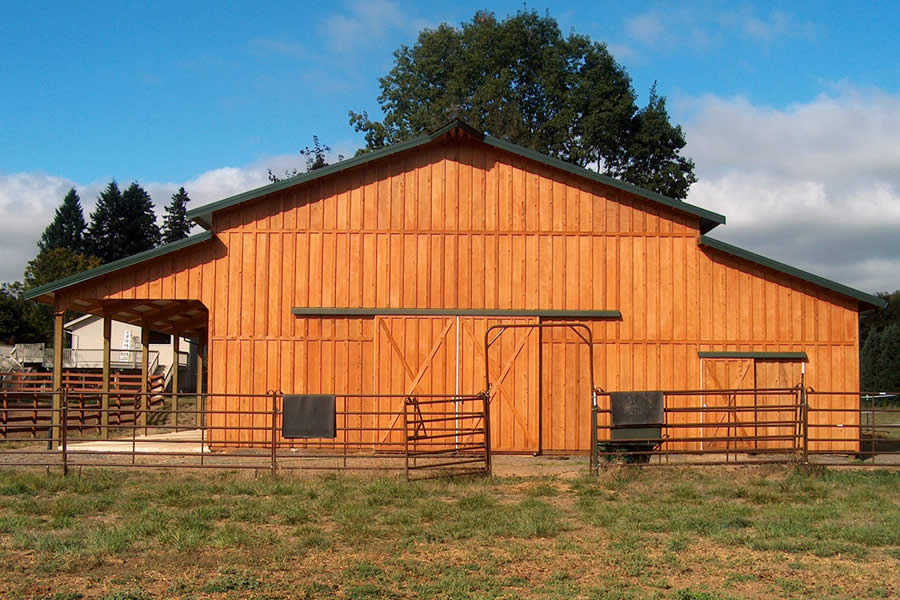Warehouses
The pictures of buildings in this Gallery for Warehouses will show enormous sizes. You can use these pictures as examples, while you are using the 3D Configurator to design your building. Businesses are choosing the Post Frame Style Structure for protecting their valuable products. These buildings create an Open Floor Plan concept that allows an area for product storage, movement of equipment, productive workflow, rooms, safety for the workers, and more.
With the combination of the Open Floor Plan and an increased Ceiling Height Clearance, along with the economic savings, these buildings are worth looking into. Start with the width and length dimensions that will be required for the storage and movement of equipment. Consider the inside height clearance, under the trusses, that will be necessary for equipment that will be stacking material for storage. Or the working equipment that requires a very tall height clearance when it is installed.
These wood framing buildings will allow for interior wall sheathing to protect the walls, electrical, plumbing items that are installed in the walls, venting and more. Select the location of the walk-in doors, vehicle entrances, either metal or wood type exterior siding, the exterior color, and the 3D Drawing will be developed.

