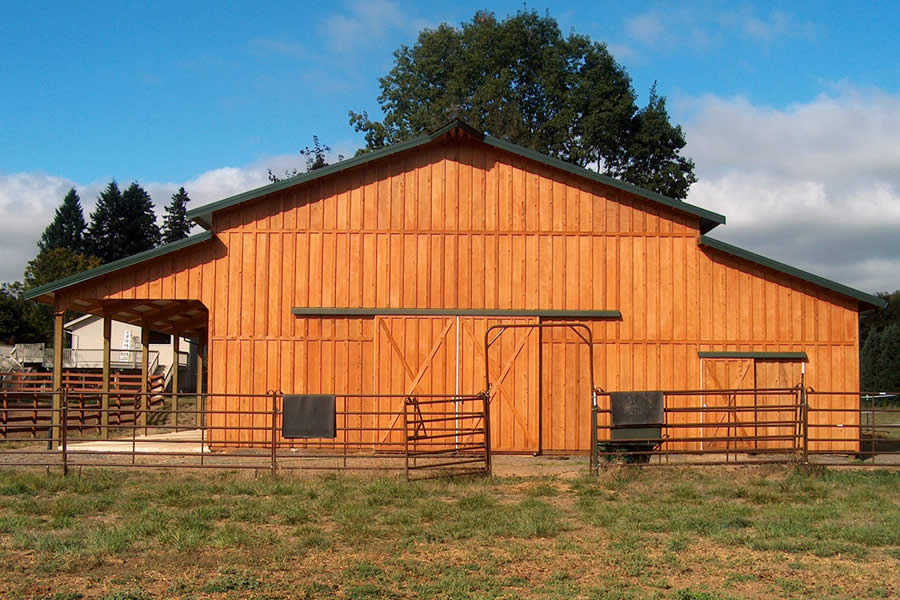Barndominiums
The pictures of the buildings in this Gallery for Barndominiums can be used as examples, while you are using the 3D Configurator to design your building. For many years Parker Buildings has been providing the external shell for Barndominiums that have been used for Homes, Additions to the side of the already built home, Outdoor Recreational Buildings, Man Caves, and She Sheds. After the shell has been completed, customers have completed the interior according to their desires.
Any type of Roof Design, Roofing Material, Wall Siding, Wainscot, Roof Overhangs can be added to the Post Frame Structure. Also, these buildings allow for the interior of the building to have plumbing, electrical, wall and ceiling insulation, HVAC system, sheetrock, kitchen counters and wall cabinets, flooring, to have an attractive, custom looking home with an open floor plan. And usually, the building design allows for a larger than normal Garage for vehicles and additional recreational vehicle parking.
By starting with the floor plan layout of the building, locating the interior walls, doorways, counters, second story, and other required options, you will soon realize the size and height of the building. Then continue selecting the walk-in door(s), windows, roof overhangs, the exterior color, and there will appear a 3D Drawing of the desired structure. Then choose the different options from the dropdown menu of the Scene Tab, to see how your building looks in a Country setting.

