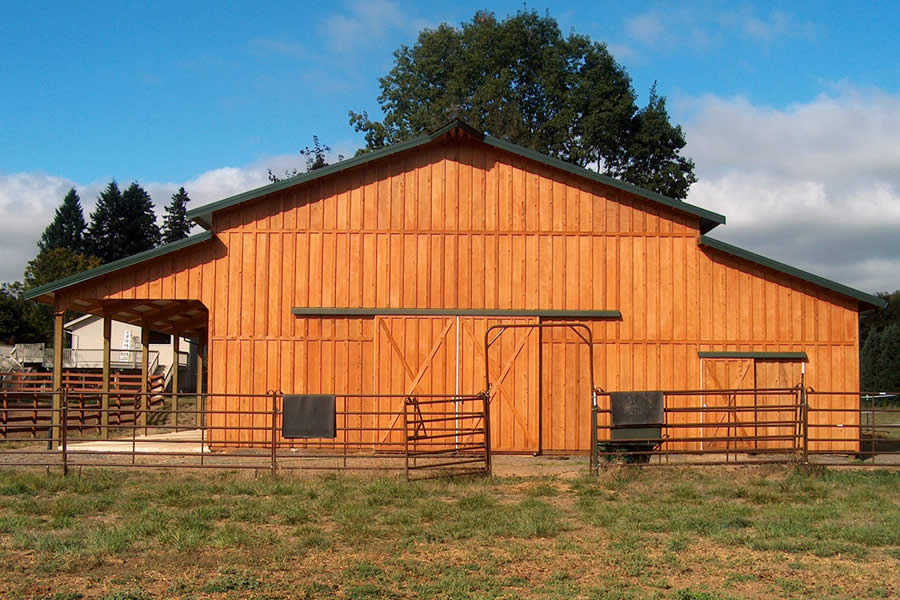Commercial
Commercial Businesses are choosing the Post Frame Style Structure for their building needs. With the combination of the Open Floor Plan and an increased Ceiling Height Clearance, along with the economic savings, these buildings are worth looking into.
The wood framing will allow insulation (if heated building is required), with metal or wood type exterior siding, easy applied interior product to coverup the electrical, plumbing and other items inside the framing, along with concrete floor, doors, windows, and more.
The variety of pictures below will help you plan how the floor plan can be laid out, to allow for a productive workflow in the workplace, along with designing how the exterior of the building will look.

