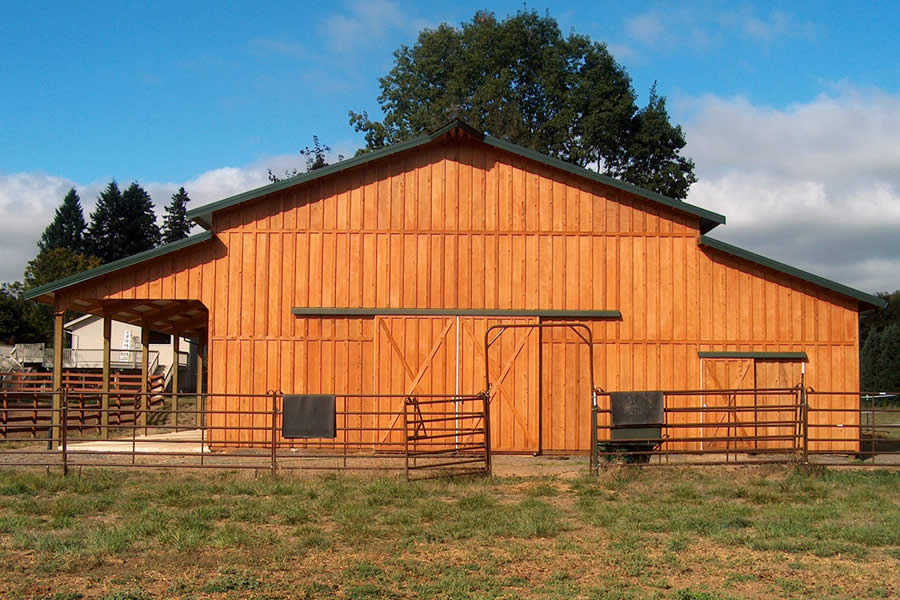Shops and Garages
The pictures of the buildings in this Gallery for Shops and Garages can be used as examples, as you are using the 3D Configurator to design your building. By starting with how the building will be used, then designing the floor plan regarding the required location, clearance for the width and height of the vehicle doors, and any interior rooms, you will soon realize the size and height of the building. Then continue selecting the walk-in door(s), windows, roof overhangs, the exterior color, and there will appear a 3D Drawing of the desired structure. Then choose the different options from the dropdown menu of the Scene Tab, to see how your building looks in the Back Yard or in a Country setting.
The wood framing will allow insulation (if a heated building is desired), with metal or wood type exterior siding, easy applied interior sheeting to coverup the electrical, plumbing and any other items that are inside the wall framing. You can choose to install a concrete floor throughout the building or only in certain areas of the building. The Post Frame Building allows you flexibility, which causes economic savings for our customers.

