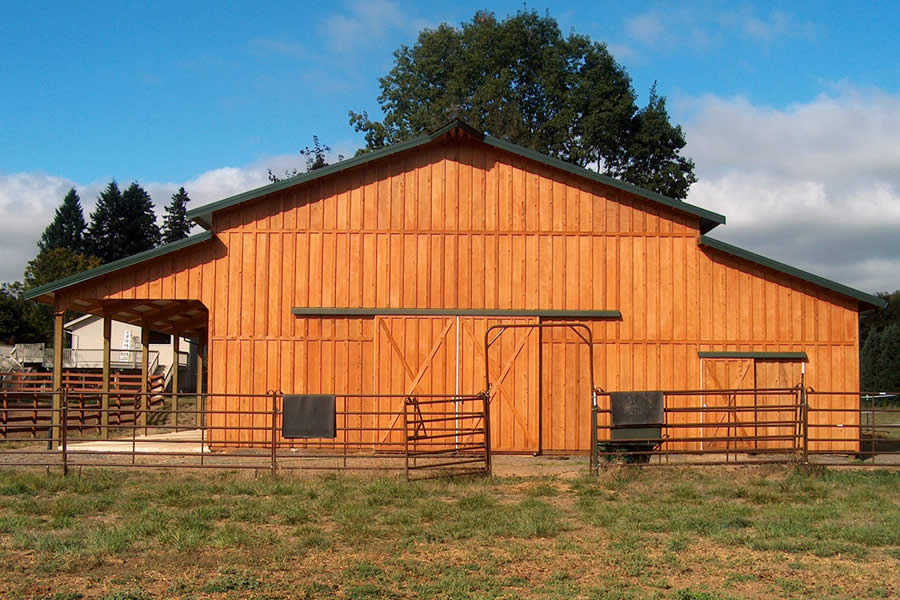Arenas and Stall Barns
The pictures of buildings in this Gallery for Arena and Stall Barns have many shapes and sizes that you can use as examples, while you are using the 3D Configurator to design your building. Arena Purposes: Start with the width and length dimensions that will be required for the actual riding area. This open floor concept allows for a large area for riding, reining, training, roping, jumping, separating a large group of animals, and more. Consider the inside height clearance under the trusses that the rider will desire.
Stall Barn Purposes: Proper management of a facility is important for the health and safety for the animals and the people who are caring for them. Having a good environment-controlled program as you are designing your building, will assist you when locating the feed and hay storage, tack room, stalls, an area for animal grooming, area for separating animals, or other options. Consider if trusses are required or the Post and Rafter concept would be a better option. Then, take into consideration the interior height clearance under the roof framing structure.
Continue selecting the walk-in door, vehicle entrance doors, windows, roof overhangs, exterior color, and the 3D Drawing will be developed. Then choose the option from the dropdown menu of the Scene Tab, to see how your building looks in a Country setting. These wood framing buildings will allow an arena liner inside the riding area, that will help protect animals and riders. Choose either metal or wood type exterior siding. And for the Arena Purpose, a concrete floor, or concrete footings that may extend into the riding area, are not required. Another reason the Post Frame Buildings are desired by many riders.

