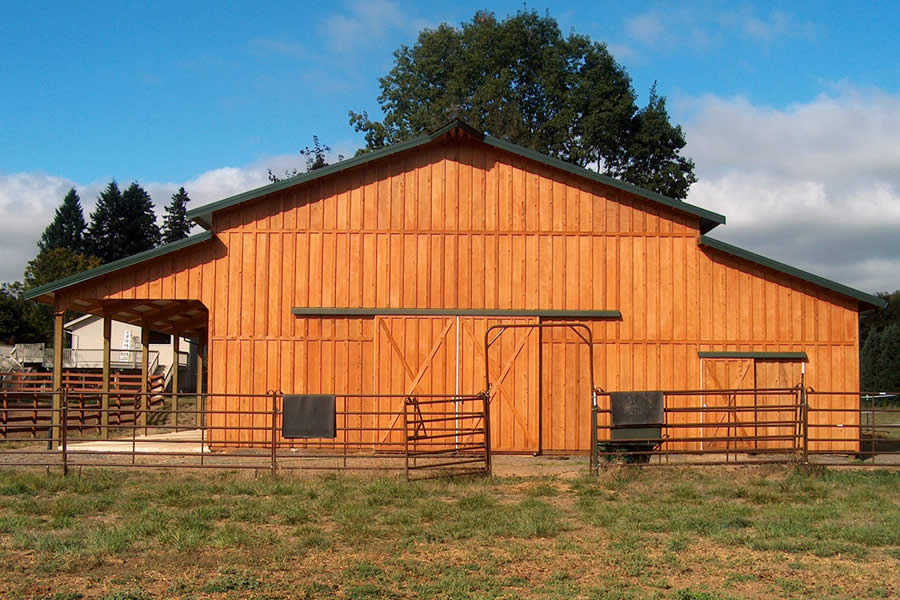Storage Buildings
The pictures of buildings in this Gallery for Storage Buildings can be built enormous sizes or long and narrow. Then add the interior walls to create individual rooms of any size. You can use these pictures as examples, while you are using the 3D Configurator to design your building.
Post Frame Buildings work will for the Multi-Unit Storage Buildings. With the poles spaced apart in the walls enough to allow the placement of overhead doors to enter the room. Which eliminates the need for header beams over the overhead doors, that would support the roof trusses. With the exterior structural walls in place, it is easy to add the framing of the interior rooms. The interior wall framing members will be necessary only to support the material that divides the rooms, not for the building structure. Which reduces the cost to install the concrete floor, stud wall framing, and more. These interior walls can have electrical, plumbing (if required), wall and ceiling insulation, heating devises, sheetrock, and any other desired items.
Finish selecting the location of all the walk-in doors, vehicle entrances, exterior color, and the 3D Drawing will be developed.

